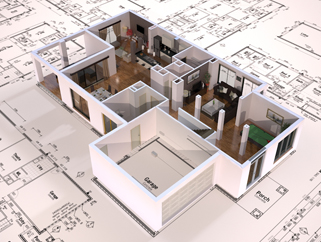3D Floor plans
Digital Minds offers 3D architectural services with full coloured, digital 3D floor plans. Each floor plan is a model replica created to scale in full colour format.
We have experience across a portfolio of building and community enterprises from single detached homes to apartment complexes right through to large-scale building estates.
A 3D floor plan not only creates a more impressive first impression to customers but is able to yield a more in-depth image of the project with attention to even minutiae such a ducts, air conditioning and pergolas for a more detailed look into the architectural planning.





