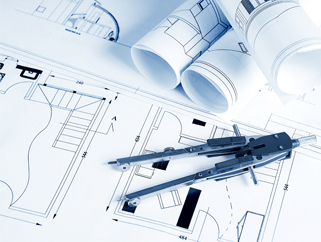Architectural CAD
Digital Minds is able to provide a single point of service for all architectural, structural, electrical, mechanical, and civil drawings through specialist knowledge in AutoCAD software. Our services extend across a full range of product design and drafting requirements catered to your need.
- Schematic Drawings
- Presentation Drawings
- Working Drawings
- M & E (Mechanical and Electrical) Drawings
- Manufacturing Drawings
- Fabrication Drawings
- Concept Drawings
- Patent Drawings
- Shop Drawings
- Coordination Drawings
CAD Digitization
- Paper to CAD conversion
- PDF To CAD
- TIF to CAD
Building & Renovations
- Red line mark-ups
- Layers & CAD standards
- Interior designing
- Flooring
- RCP design
- Furniture design
- Mill works


All Plan Software:
AutoCAD services are supported by complementary Allplan and Vectorworks software which provide a single-integrated platform in organising design, planning and construction for industry companies with built-in 2D/3D drafting capability.




