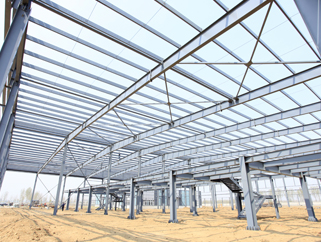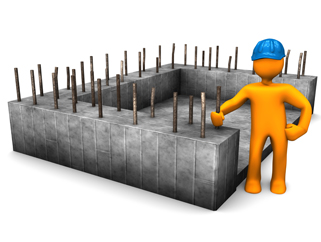STRUCTURAL
Accurately designing and detailing structural requirements while communicating with other trades throughout the design and construction process is key to efficient and effective design. We take accurate Structural BIM Modelling a step further by combining it with ASI’s advanced design and analysis capabilities to provide superior 3D analysis, uncovering cost savings and ensuring safer designs.
As a part of our Structural drafting & modelling services, we provide the following:
- Structural Analysis
- As-built conditions model
- Framing Plans
- Framing Elevations
- Steel framing models
- Wood framing models
- Concrete structural models
- Brace frames and Truss modelling
- Custom component modelling






